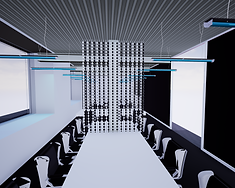



To start, I got out my sketchbook and started ideating what I wanted my space to look like.
I typically use minimalistic color palletes, black white and a pop of color. Since NYUs color is purple, and I strongly associate that color with technology and futuristic environments, I chose to make it the principle color.
I outlined some 3D assets I would like to see in my space, and made plans to model them myself


I knew I wanted to include private study spaces.
Our current lounge is really just large rooms with big tables, I prefer to have private spaces to focus on my work. The project kicked off modeling a desk in Maya!
.png)
.png)
.png)
Then, I went to work in Unreal Engine
I started materialing the floors, walls, and windows with black and white. I changed the color of the lights to purple.



The room needed to be broken up in some way that was still open and inviting. I didn't want to start putting up walls to create sections, so I came up with an idea to create beaded dividers that allowed for some form of separation that was still semi-transparent and open.




_gif.gif)
I modeled the entrance sign for Integrated Design and Media (IDM).
I chose a reflective material and put purple flames around it.
_gif.gif)
Meditation, mindfulness, and affirmations are vital parts of my everyday life.
I simply had to include a secluded space where students could "Take a moment, Take a breath"
.png)
Time for details!
.png)
.png)
.png)
.png)

.png)




_gif.gif)
All in all this was a very fun and creative project to work on. This is certainly a workspace I would love to have!